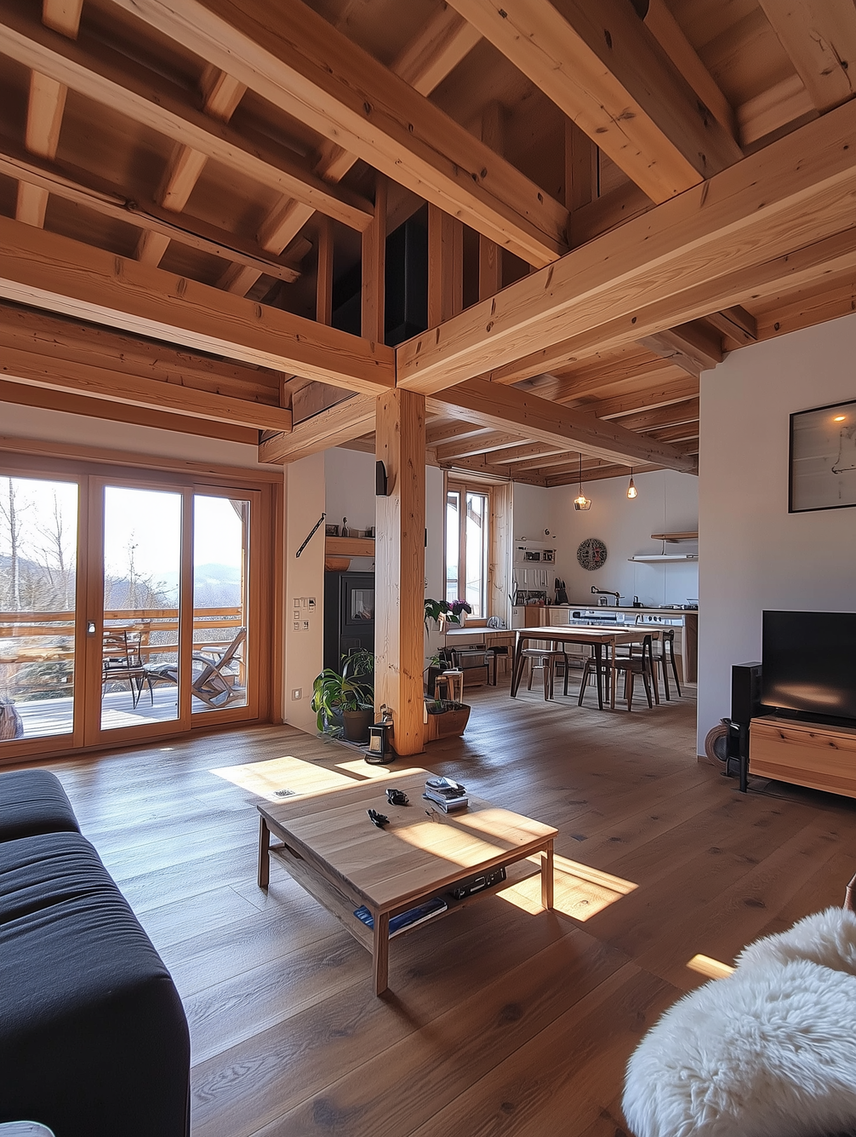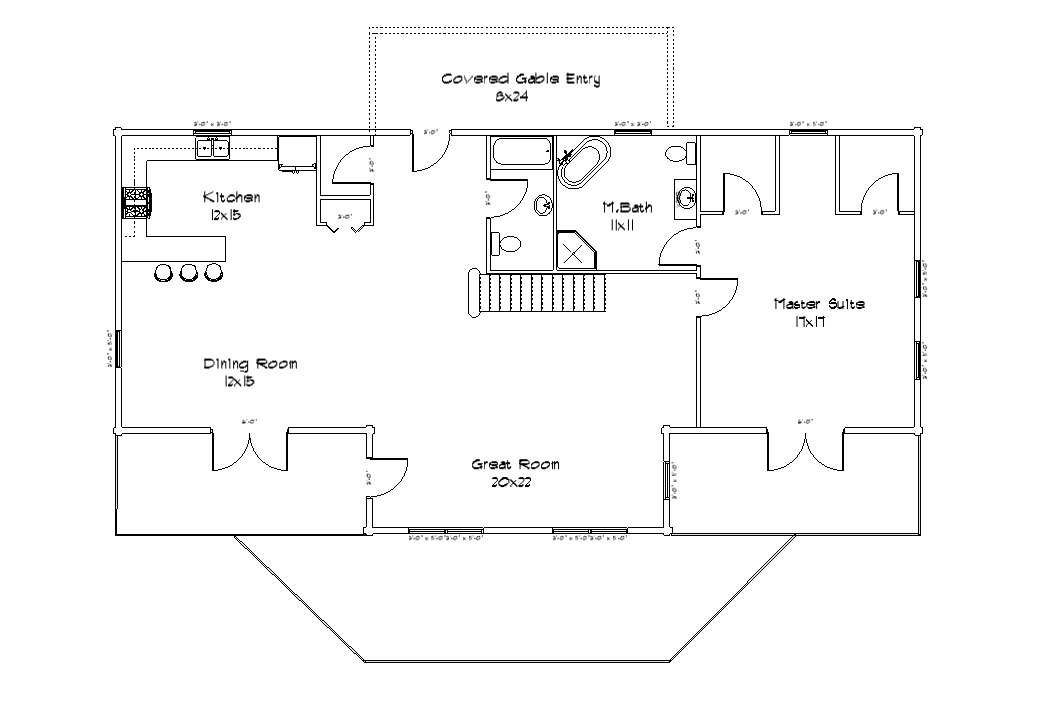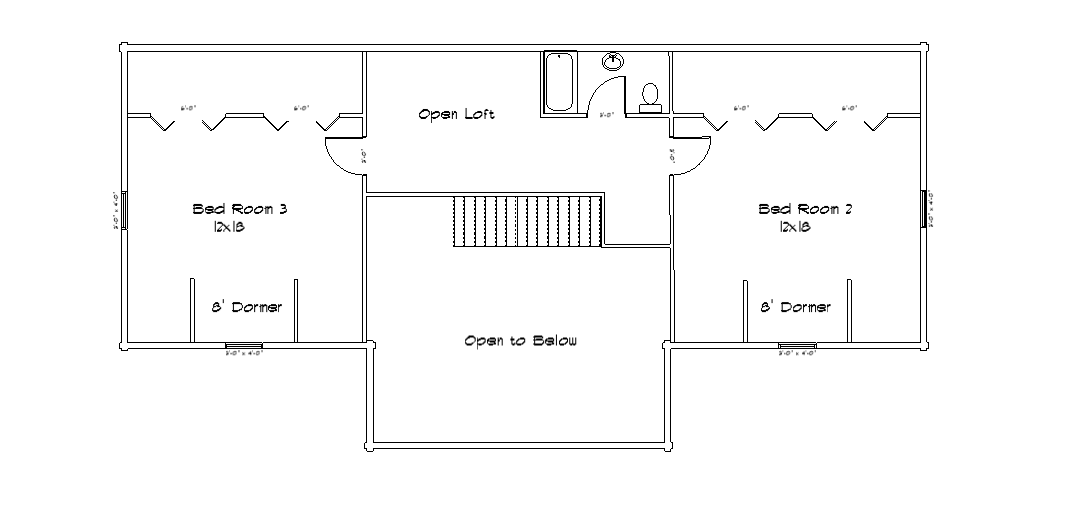Welcome to The Timberland
First Floor: 1,728 Sq. Ft.
Second Floor: 1,292 Sq. Ft.
Total Sq. Ft.: 3,120 Sq. Ft.
Porch: 610 Sq. Ft.
- 3 bedrooms, 2 1/2 baths
- Open ceiling great room
- First floor master suite with large bath area for a whirlpool tub
- Two large bedrooms and full bath upstairs
- Large open kitchen with bar and dining area
- Beautiful overlooking balcony adjacent to the large window to capture the perfect view

First Floor

Second Floor

