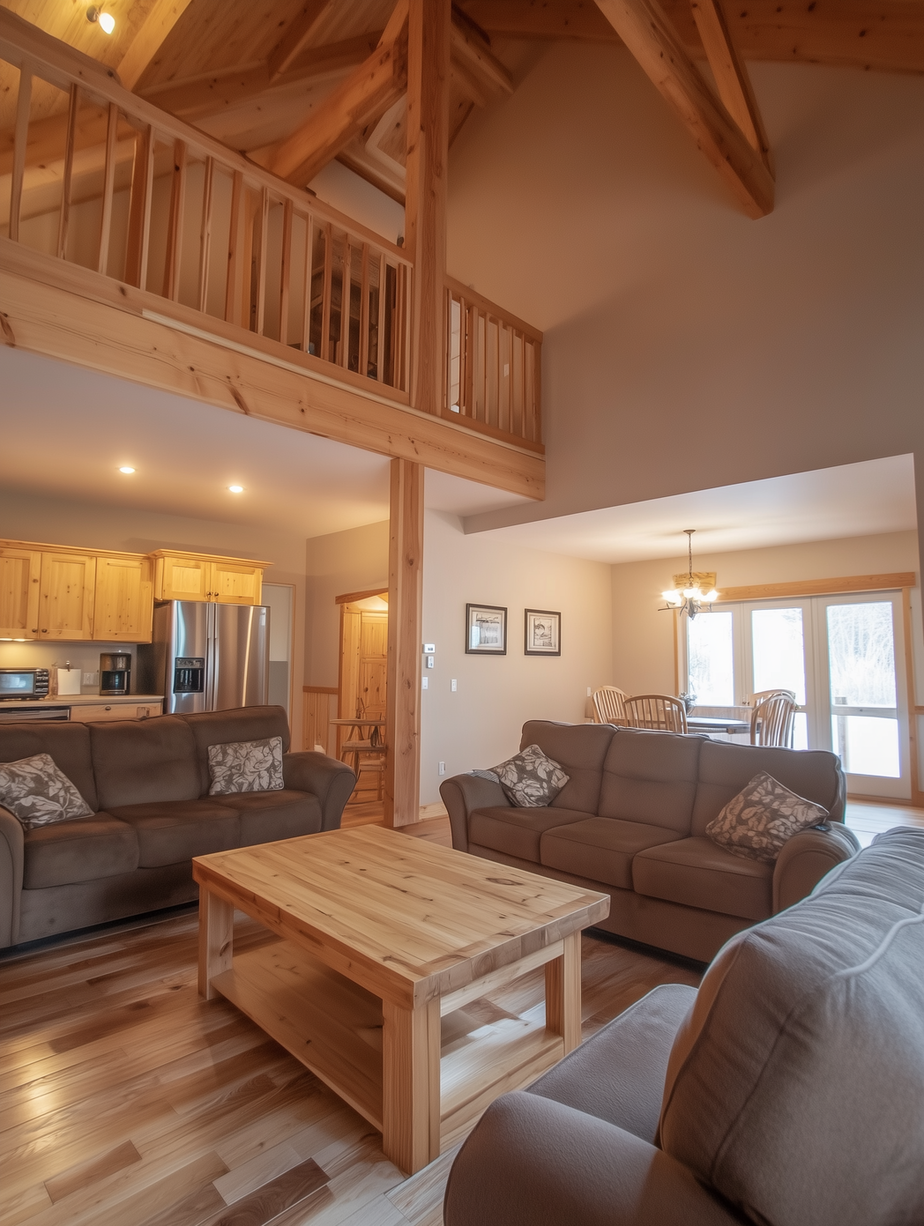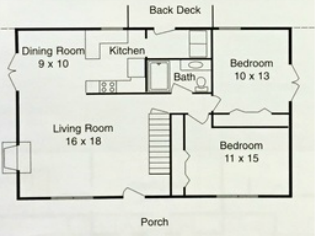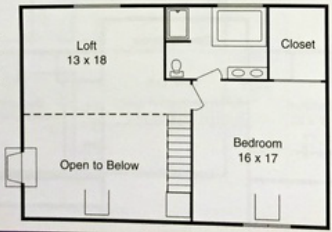Welcome to The Southern Classic
First Floor: 1,120 Sq. Ft.
Second Floor: 812 Sq. Ft.
Total Sq. Ft.: 1,932 Sq. Ft.
Porch: 896 Sq. Ft.
- 3 bedrooms, 2 1/2 baths
- Cathedral ceiling over living room area
- Large master bedroom with private bath suite upstairs
- Open balcony with sitting room loft area
- Separate laundry room off kitchen
- Three operable "dog house" dormers on the second floor

First Floor

Second Floor

