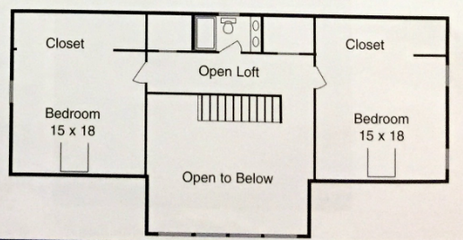Welcome to The Northern Prairie
First Floor: 2,382 Sq. Ft.
Second Floor: 1,668 Sq. Ft.
Total Sq. Ft.: 4,060 Sq. Ft.
Porch: 168 Sq. Ft.
- 3 bedrooms, 2 baths
- Large master bedroom in main level with private bath alcove area
- Two bedrooms and one bath upstairs
- "Cat walk" balcony connecting upstairs bedrooms
- Large kitchen and dining area
- Open entry with enormous Cathedral ceilings in the great room

First Floor

Second Floor

