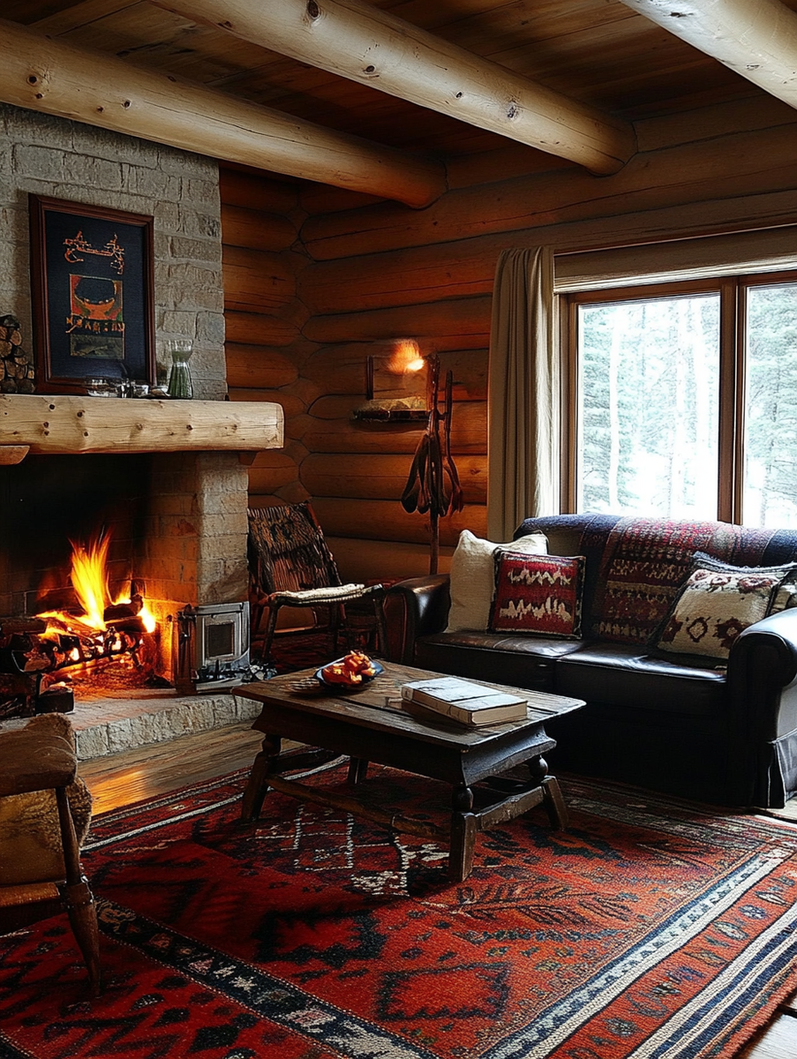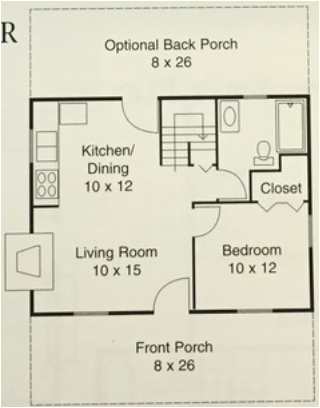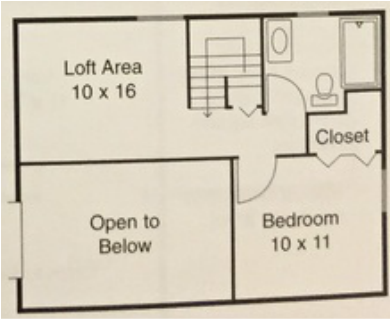Welcome to The Little Smoky
First Floor: 520 Sq. Ft.
Second Floor: 390 Sq. Ft.
Total Sq. Ft.: 910 Sq. Ft.
Porch: 416 Sq. Ft.
- 2 bedrooms, 2 baths
- Mountain cabin appeal
- Open loft area with Cathedral ceiling over living room
- Full-length front porch with optional back porch to match

First Floor

Second Floor

